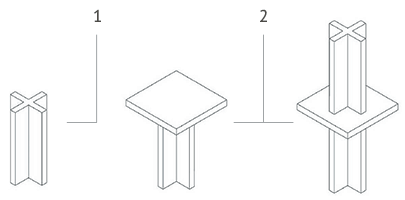
The applied technology
The provision of human security and the preservation of infrastructure, buildings and facilities are the objectives which our engineers are working to accomplish. Our specialists have experience with designing and constructing buildings and structures of various types, from residential houses and industrial buildings to sport facilities, including stadiums and infrastructure, primarily airports, roads and bridges.










